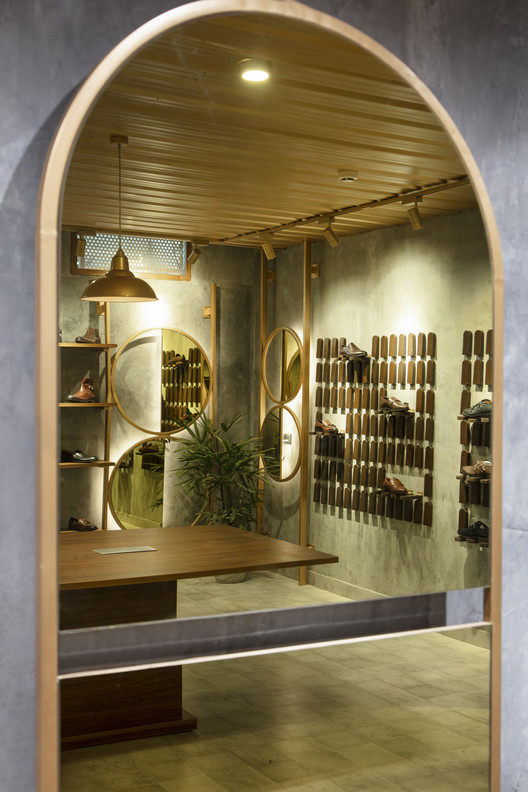
-
Architects: Renesa Architecture Design Interiors Studio
- Area: 1200 ft²
- Year: 2019
-
Photographs:Niveditaa Gupta
-
Manufacturers: dormakaba, Saint-Gobain, Flos, Hettich, Kohler
-
Contractor: Design Craft., Wasim Khan

Text description provided by the architects. Believing that the shoe shopping experience should feel fun, leisurely and exciting, Renesa Architecture Design Interiors has designed this concrete B2B store chamber with a tinge of brass displaying "elite footwear" range by Aeon Sports//One8 Select.

This 1200 sq ft footwear spatial experience revolves around the theme of merging Architectural Brass Cleat detailing into the sole cleat detailing. From fairly restricting and seeking to highlight the product , the design is inviting and open with the feeling of walking into a gallery along with the conference table and waiting lounge for the official meeting zones on the other side. The mirrors lining on both sides of the store visually expand the spatial experience and reflect the shoe installation walls at various angles. RENESA STUDIO has literally taken one8 as a design principle to depict the different shapes in the numeric 1 and 8 digits and add a character to the brand value.



The austere and rectilinear space is defined by monolithic concrete flooring going up to the walls with the brass features merging with the teak wood to create a design harmony .The Zemberek inspired folding installation system anchors the conference meetings along with the seating space for formal meetings with the buyers getting the 360 degree view of the products.


The idea of amalgamating architecture , design branding and footwear design aspires to elevate the level of footwear and fashion for the discerning Indian gentlemen






































